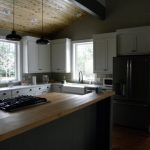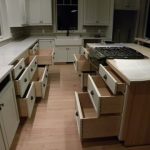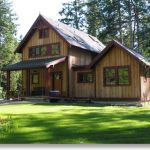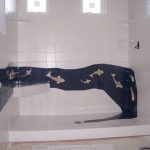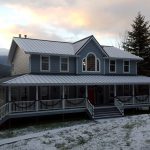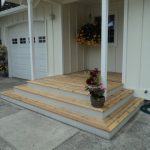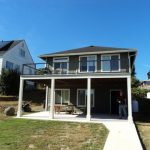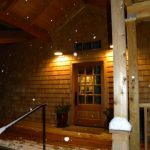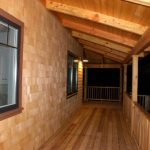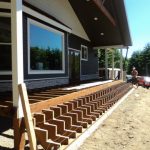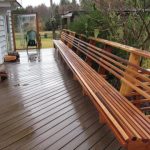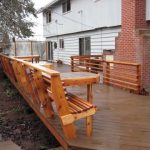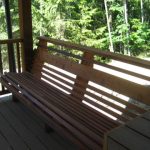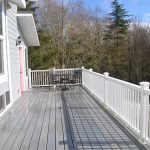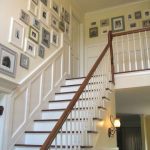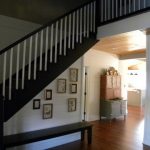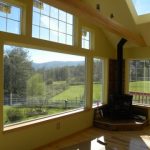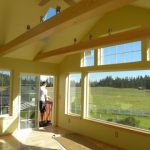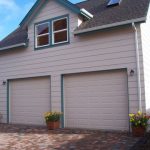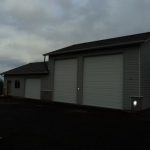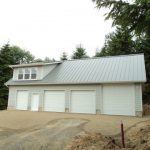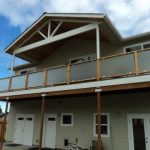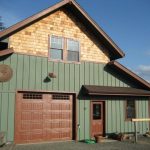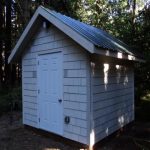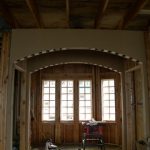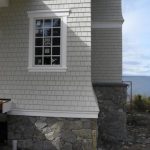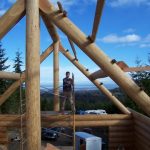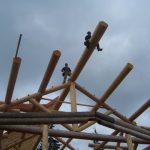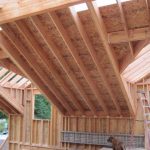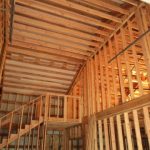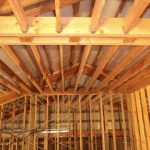Click a photo to see it larger.
Kitchens
- Alder butcher block island, gas cooktop, t&g cedar on ceiling, corian counter.
- Custom home and kitchen. 18 drawers.
Houses
- Neat little house, master connected with laundry room, master bath.
- Some fun fish tile in shower/tub
- Full house
Decks
- Spruced up an old porch. Made it simple and accessible from all sides.
- Nice new deck with cable railing and aluminum snap decking for waterproofing below.
- A 4 foot entry door with iron handrail in middle of steps.
- Cedar porch, cedar shingles and railing. Ceiling is 4×8 D.F beams, 2×6 car decking make a nice look.
- Long porch with steps as bench seats. Also “has to be straight”.
- Someone else liked it too.
- Bench seating.
- Built-in bench seat designed by Dan Clawson.
- Deck with wolf 1×6 wood grain and pvc railing system.
Stairs
- A traditional staircase with raised panel wall board.
- Different stair detail. Black rail, white pickets, carpet runner.
Sunrooms
- Nice new sunroom with view and wood stove.
- Sunroom.
Garages
- Garage with Apartment Above
- Man cave with toy storage
- Garage with apartment above
- Shop & storage below with home above. Frosted glass panels for privacy.
- Pull-in garage with office and apartment above.
- New pump house on beautiful property.
Architectural Design
- Arched framing into breakfast nook.
- Different siding flair with nice rock.
- A cedar plant shed and tool storage, 12’x30′.
Framing
- Not an office job.
- Nice to be young.
- Vaulted ceiling with vaulted dormers.
- Some crazy framing.
- More crazy framing.
